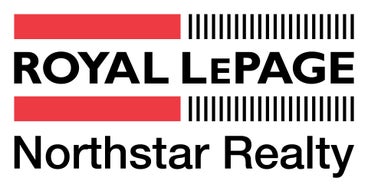In a desired family-oriented neighborhood, exquisite European built home offers close to 4000 sqft of living space on a corner lot in North Burnaby Luxury 3 level home/ Gourmet Kitchen, S/S Appliances, Custom Finishes, Vaulted Ceilings, Crown molding Radiant Heating, H/W Floors & 6 Beds/6 Baths. Escape to your own private oasis in this large stunning outdoor yard with a water feature & pergola. Double car garage, EV Charging System, Extra parking & lane access. Self-contained 2 bed in- law suite/ separate entrance. Close to major transportation routes, leading to Sperling SkyTrain station, 7-minute bus ride to SFU & direct bus to Downtown 10 min drive to Brentwood, close to major highways & provides easy access to shopping center's & entertainment. WELL BELOW ASSESSED VALUE! Open Sun 2-4pm
Address
7205 Union Street
List Price
$2,650,000
Property Type
Residential
Type of Dwelling
Single Family Residence
Structure Type
Residential Detached
Transaction Type
Sale
Area
Burnaby North
Sub-Area
Sperling-Duthie
Bedrooms
6
Bathrooms
6
Half Bathrooms
2
Floor Area
3,902 Sq. Ft.
Main Floor Area
1425
Lot Size
6480 Sq. Ft.
Lot Size Dimensions
54 x 120.00
Lot Size (Acres)
0.15 Ac.
Lot Features
Central Location, Lane Access, Marina Nearby, Private, Recreation Nearby
Lot Size Units
Square Feet
Total Building Area
3902
Frontage Length
54
Year Built
2005
MLS® Number
R3064395
Listing Brokerage
Sutton Group-West Coast Realty
Basement Area
Full, Finished, Exterior Entry
Postal Code
V5A 1J1
Zoning
R4
Ownership
Freehold NonStrata
Parking
Additional Parking, Garage Double, Rear Access, Garage Door Opener
Parking Places (Total)
5
Tax Amount
$8,249.36
Tax Year
2024
Site Influences
Balcony, Central Location, Garden, Lane Access, Marina Nearby, Private, Private Yard, Recreation Nearby
Exterior Features
Garden, Balcony, Private Yard
Appliances
Washer/Dryer, Dishwasher, Refrigerator, Stove
Interior Features
Pantry, Central Vacuum
Board Or Association
Greater Vancouver
Association Amenities
Weekly Housekeeping
Heating
Yes
Heat Type
Hot Water, Natural Gas, Radiant
Fireplace
Yes
Fireplace Features
Insert, Gas
Number of Fireplaces
2
Garage
Yes
Garage Spaces
2
Laundry Features
In Unit
Levels
Two
Number Of Floors In Property
2
Window Features
Window Coverings
Open Houses
- November 09, 2:00 PM - 4:00 PM
