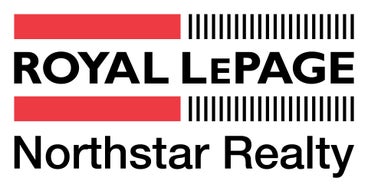Bloom, Showhome!! A Masterfully built Development by T.M.Crest Homes! Beautiful 2 Storey plus fully finished basement Rowhome. Grand Kitchens, soft close cabinetry, Quartz countertops and large Island with bar style seating, high end Stainless steel appliances and hot water on demand. 3 Spacious bedrooms up with, Primary Bedroom complete with Elegant 4 pce Ensuite!! Rough in for Level 2 Electric car charger, 2/5/10 Year home warranty. Navien Tankless water heater, iFlow Hydronic Furnace! Low energy costs. Situated in desirable Yorkson neighborhood, walk to boutique shops and eateries, heath & wellness and first rate educational facilities. Move in ready! Open Saturday & Sunday 1-3
Address
20523 76 Avenue
List Price
$1,309,900
Property Type
Residential
Type of Dwelling
Row House (Non-Strata)
Structure Type
Residential Attached
Transaction Type
Sale
Area
Langley
Sub-Area
Willoughby Heights
Bedrooms
4
Bathrooms
4
Half Bathrooms
1
Floor Area
2,777 Sq. Ft.
Main Floor Area
942
Lot Size
2571 Sq. Ft.
Lot Size (Acres)
0.06 Ac.
Lot Features
Central Location, Lane Access, Recreation Nearby
Lot Size Units
Square Feet
Total Building Area
2777
Year Built
2025
MLS® Number
R3012962
Listing Brokerage
Royal LePage Northstar Realty (S. Surrey)
Basement Area
Finished
Postal Code
V2Y 3T1
Zoning
R-CL
Ownership
Freehold NonStrata
Parking
Additional Parking, Detached, Open
Parking Places (Total)
2
Tax Amount
$2,855.35
Tax Year
2024
Site Influences
Central Location, Lane Access, Private Yard, Recreation Nearby, Shopping Nearby
Community Features
Shopping Nearby
Exterior Features
Private Yard
Appliances
Washer/Dryer, Dishwasher, Refrigerator, Stove
Interior Features
Central Vacuum Roughed In
Board Or Association
Fraser Valley
Heating
Yes
Heat Type
Forced Air, Natural Gas
Fireplace
Yes
Fireplace Features
Electric
Number of Fireplaces
1
Levels
Two
Number Of Floors In Property
2
Security Features
Prewired
Subdivision Name
Bloom
