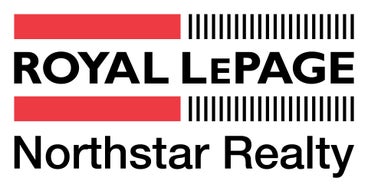Breathtaking CITY, MOUNTAIN & COURTYARD VIEWS from this renovated CONCRETE sky home just steps to the City of Lougheed & TWO SkyTrain stops. This OVERSIZED 1-bdrm feat. floor-to-ceiling windows & tons of natural light w/ newer H/W flooring, appliances, counters & backsplash, new paint & crown molding. Spacious galley kitchen w/ pantry & ample counter space & storage. Proper dining & extra-large living. Large bedroom w WALK-IN closet. SPA-LIKE bath w/ DEEP soaker tub. WORRY-FREE building on an oversized parcel w/pool & gym. Recent paid-in-full upgrades include re-piping, RAINSCREENING, new windows, roof, balconies, parkade membrane & elevator modernization. PRIME LOCATION across from $267M community centre redevelopment & Cameron Elementary. Minutes to Hwy 1 & SFU. OPEN HOUSE MAY 3, 2PM-4PM
Address
1702 - 9541 Erickson Drive
List Price
$499,900
Property Type
Residential
Type of Dwelling
Apartment/Condo
Structure Type
Multi Family, Residential Attached
Area
Burnaby North
Sub-Area
Sullivan Heights
Bedrooms
1
Bathrooms
1
Floor Area
757 Sq. Ft.
Main Floor Area
757
Lot Features
Central Location, Cul-De-Sac, Recreation Nearby, Wooded
Total Building Area
757
Common Walls
No One Above
Year Built
1981
Maint. Fee
$377.09
MLS® Number
R2996027
Listing Brokerage
Oakwyn Realty Ltd.
Basement Area
None
Postal Code
V3J 7N8
Zoning
CDRM-5
Ownership
Freehold Strata
Parking
Garage Under Building, Front Access, Garage Door Opener
Parking Places (Total)
1
Tax Amount
$1,371.83
Tax Year
2024
Pets
Cats OK, No Dogs, Yes With Restrictions
Site Influences
Balcony, Central Location, Cul-De-Sac, Garden, Recreation Nearby, Shopping Nearby, Wooded
Community Features
Shopping Nearby
Exterior Features
Garden, Balcony
Appliances
Dishwasher, Refrigerator, Cooktop, Microwave
Interior Features
Elevator, Storage
Association
Yes
Board Or Association
Greater Vancouver
Association Amenities
Exercise Centre, Recreation Facilities, Sauna/Steam Room, Caretaker, Trash, Maintenance Grounds, Hot Water, Management
Heating
Yes
Heat Type
Baseboard, Electric
Fireplace
Yes
Fireplace Features
Electric
Number of Fireplaces
1
Garage
Yes
Laundry Features
Common Area
Pool Features
Indoor
Spa Features
Swirlpool/Hot Tub
Number Of Floors In Property
1
Number Of Floors In Building
20
Subdivision Name
Erickson Towers
Open Houses
- May 03, 2:00 PM - 4:00 PM
